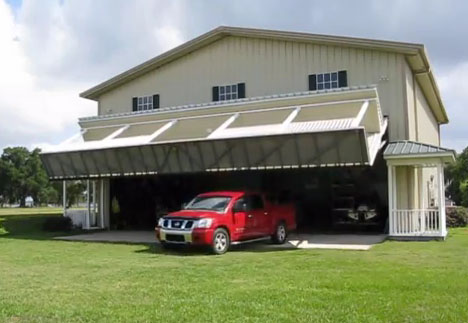 The problem-solving done by architects never ceases to amaze us. They take the darndest things and turn them into surprising, beautiful and always useful creations. We love a good artist, but a good architect also leaves us something to use.
The problem-solving done by architects never ceases to amaze us. They take the darndest things and turn them into surprising, beautiful and always useful creations. We love a good artist, but a good architect also leaves us something to use.
So an architect in Florida had an ugly, barren 2-story storage space for vehicles on a small grassy landing field. It needed to fit more with the surroundings and the neighbors. His solution? Make it a home. Or at least look like one. The true meaning of a facade in play.
Now it looks like a welcoming, warm house in yellow with white trim. And the kicker is the covered front porch running the full length of the first story. This is the hangar door.
Push the garage-door button and, surprise! the entire first floor facade with that glorious Southern porch slowly swings up like any ole garage door. Inside is wide open hangar space for vehicles of all sizes and even small planes.
How can you not admire architects. And in this case, an engineer somewhere who got the whole mechanism working.
You can see photos and even watch a video of it opening by clicking here.
